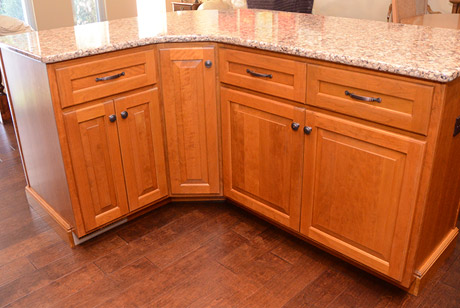This split-level home had a lovely vaulted dining area, but the small kitchen was walled-in on four sides, and had a lowered, flat ceiling. To transition the space to an open area with integral kitchen and dining areas, walls and ceiling were removed. An island with informal seating makes the transition between the more formal dining area and the working part of the kitchen.

Ductwork and electrical that ran through the walls that were removed are now located in the toe-space of the island.
Location: Elizabeth, PA
Cabinet Details: Raised panel, partial overlay construction
Wood Species: Maple
Finish: Satin lacquer over medium amber stain
Countertops: Cambria quartz, Canterbury
See more of our work >