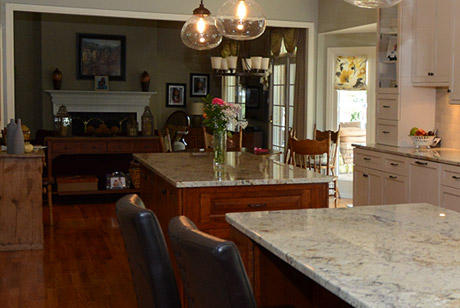What do you do if you have an under-utilized living room and a kitchen not quite large enough for entertaining? This homeowner opted to eliminate the living room, re-locate the formal dining room to that space, and grow the kitchen by incorporating the former dining room area.
The result--a unified, entertainment and cooking space. Separate prep and seating islands, and a wet bar with TV on the far wall add purpose to each part of the nearly 40' long kitchen. Contrasting painted and stained cabinetry avoid having too much of either finish. Thus, a monotonous look is avoided.

After demolition of the old space, and removal of the wall separating the dining room from the former kitchen, the proposed islands were mocked-up in cardboard. This provided the homeowners the opportunity to tweak both the size and locations of the islands prior to fabrication of the cabinetry.
Location: McMurray, PA
Cabinet Details: Full overlay, Inset flat panel (perimeter), Raised panel (islands and bar wall)
Wood Species: Poplar (perimeter), Cherry (island and bar)
Finish: Perimeter-- Pigmented lacquer in Sherwin Williams Agreeable Grey, Island/Bar-- Stained Sienna
Countertops: Granite
See more of our work >