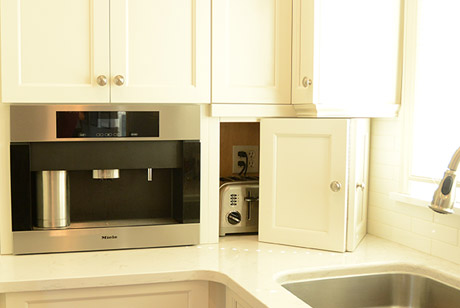Located in a vintage section of Mt. Lebanon, this home had a newly-added great room adjacent to a very confined kitchen of laminate cabinetry. The homeowners wanted an open floorplan that would integrate the kitchen and great room spaces.
By removing several walls and a lowered ceiling, the open feel was realized. Inset flat panel cabinetry on the perimeter creates an airy, sleek feel. The more traditional, raised-panel cherry island integrates with the period of the house, built in the mid-fifties.

One of the reasons that the homeowners had hesitated to remodel was that a main plumbing drain from the second floor was located in a wall that needed to be removed. Brogna Designs was willing to take on the challenge of re-routing the plumbing in order to remove the wall.
Location: Mt. Lebanon, PA
Cabinet Details: Full overlay, Inset flat panel (perimeter), Raised panel (island)
Wood Species: Poplar (perimeter), Cherry (island)
Finish: Perimeter - Pigmented lacquer in Sherwin Williams Extra White, Island - Stained Cabernet
Countertops: Cambria Quartz, Torquay
See more of our work >