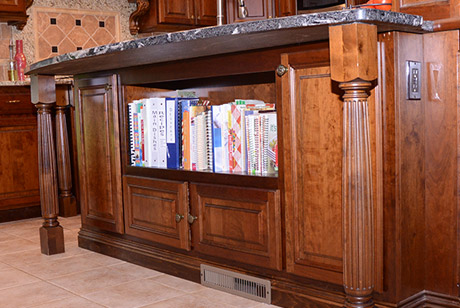After being the proverbial "shoemaker with holes in his shoes," Brogna Designs owner Lance knew it was past time for applying the company's talents to his own kitchen. Because his wife, Chris, is a true cook and frequent baker, this kitchen would have to be very functional. And, having lived with a tiny galley kitchen for 16 years since moving into the house in the early nineties, the space would have to employ an open floorplan.

Although several walls were removed to create the open floor plan, a support post and beam had to remain. The post is concealed within the decorative column at one end of the island. To make the column look visually intentional, a second dummy column was added, and the two connected with a wrapped header. The result is an inviting architectural detail between the dining table and island.
Location: Elizabeth, PA
Cabinet Details: Raised panel with applied moulding, partial overlay construction
Wood Species: Cherry
Finish: Merlot
Countertops: Granite--St. Cecelia perimeter, Black Galaxy island
See more of our work >